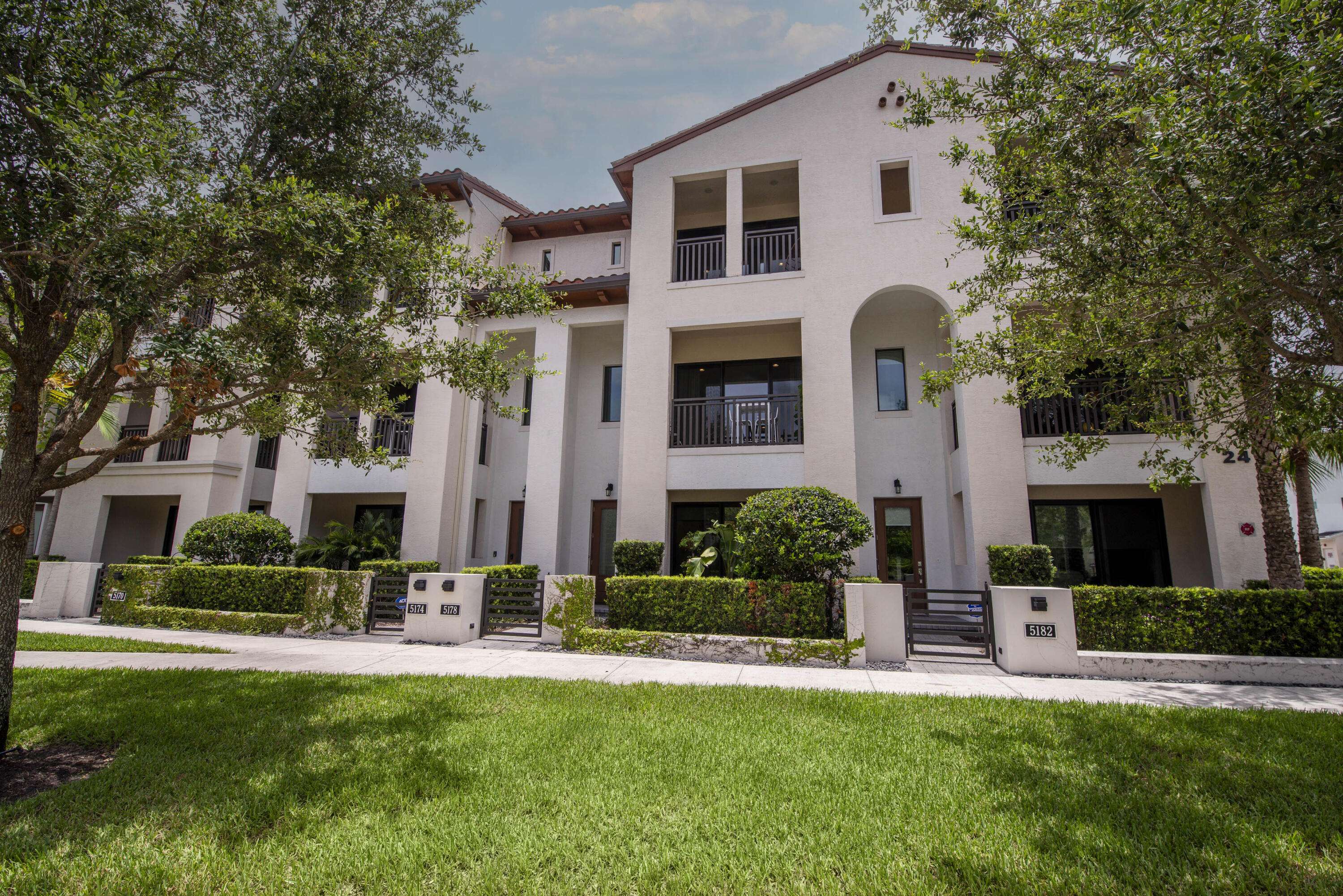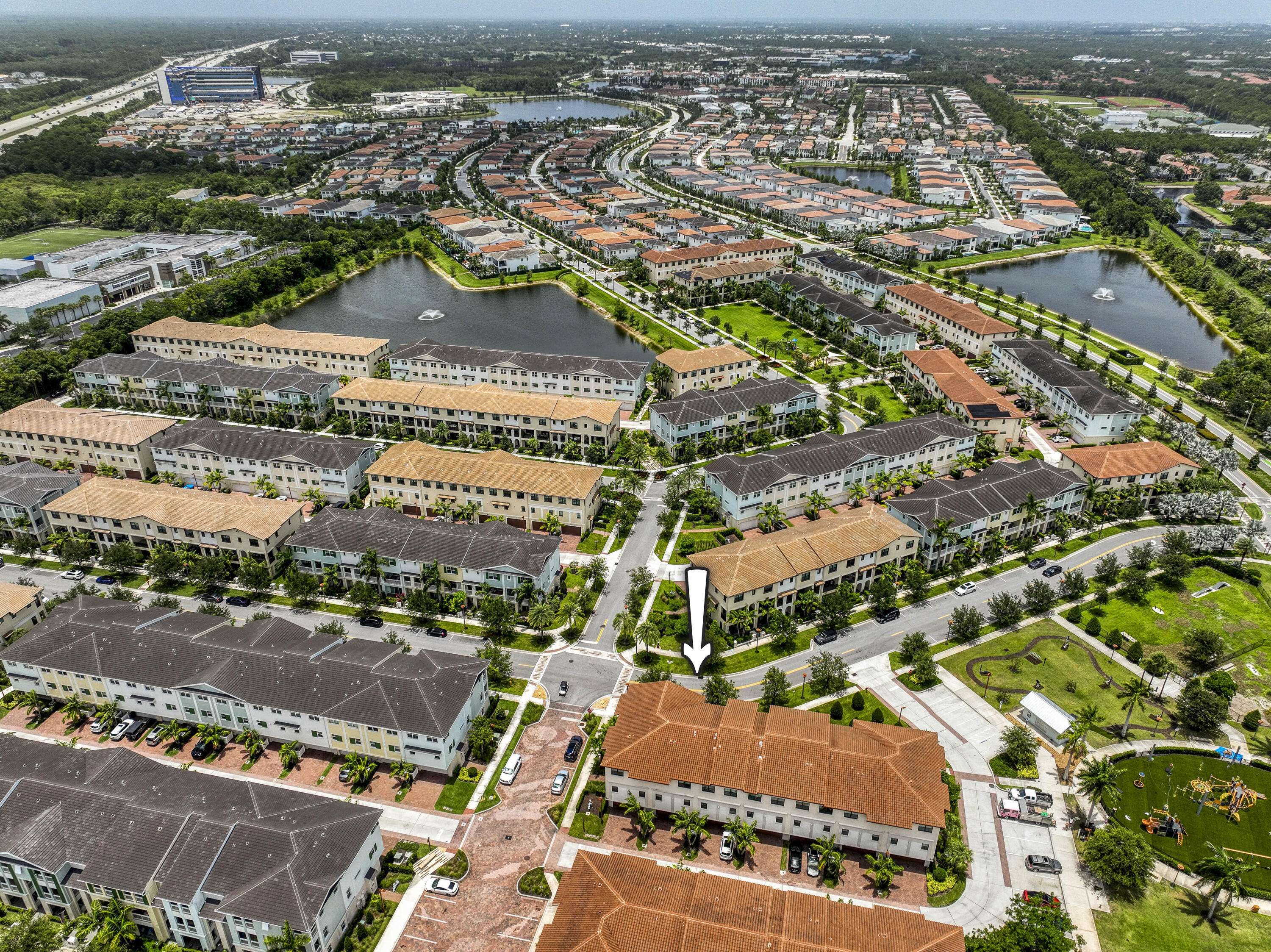UPDATED:
Key Details
Property Type Townhouse
Sub Type Townhouse
Listing Status Active
Purchase Type For Sale
Square Footage 2,750 sqft
Price per Sqft $326
Subdivision Alton
MLS Listing ID RX-11103698
Style Mediterranean
Bedrooms 4
Full Baths 3
Half Baths 1
Construction Status Resale
HOA Fees $470/mo
HOA Y/N Yes
Min Days of Lease 365
Year Built 2020
Annual Tax Amount $9,974
Tax Year 2024
Property Sub-Type Townhouse
Property Description
Location
State FL
County Palm Beach
Community Alton
Area 5320
Zoning PCD(ci
Rooms
Other Rooms Family, Laundry-Inside, Convertible Bedroom, Den/Office
Master Bath Separate Shower, Mstr Bdrm - Upstairs, Dual Sinks
Interior
Interior Features Pantry, Second/Third Floor Concrete, Upstairs Living Area, Kitchen Island, Volume Ceiling, Walk-in Closet
Heating Central
Cooling Electric, Central, Ceiling Fan
Flooring Carpet, Laminate, Tile
Furnishings Unfurnished
Exterior
Exterior Feature Covered Patio, Auto Sprinkler, Covered Balcony
Parking Features Garage - Attached, Street, Driveway, 2+ Spaces
Garage Spaces 2.0
Community Features Sold As-Is
Utilities Available Electric, Public Sewer, Gas Natural, Cable, Public Water
Amenities Available Pool, Internet Included, Fitness Trail, Dog Park, Playground, Pickleball, Street Lights, Sidewalks, Spa-Hot Tub, Game Room, Community Room, Extra Storage, Fitness Center, Basketball, Clubhouse, Tennis
Waterfront Description None
View Garden, Other
Roof Type Barrel
Present Use Sold As-Is
Exposure North
Private Pool No
Building
Lot Description Zero Lot, West of US-1, Public Road, Sidewalks
Story 3.00
Unit Features Multi-Level
Foundation CBS, Concrete, Block
Construction Status Resale
Schools
Elementary Schools Marsh Pointe Elementary
Middle Schools Watson B. Duncan Middle School
High Schools William T. Dwyer High School
Others
Pets Allowed Restricted
HOA Fee Include Common Areas,Management Fees,Cable,Trash Removal,Pool Service,Lawn Care
Senior Community No Hopa
Restrictions Buyer Approval,Lease OK w/Restrict,Tenant Approval
Acceptable Financing Cash, Conventional
Horse Property No
Membership Fee Required No
Listing Terms Cash, Conventional
Financing Cash,Conventional
Pets Allowed No Aggressive Breeds
Virtual Tour https://my.matterport.com/show/?m=13KYoWN6FtK&mls=1






